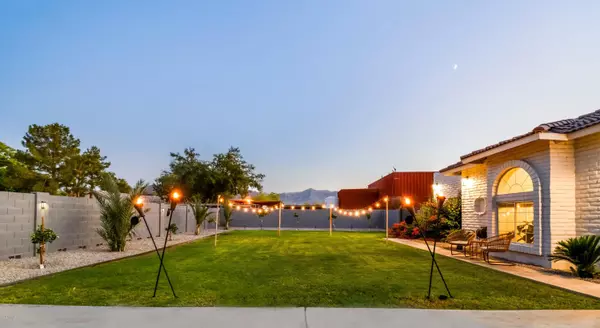For more information regarding the value of a property, please contact us for a free consultation.
8204 S 29TH Avenue Laveen, AZ 85339
Want to know what your home might be worth? Contact us for a FREE valuation!

Our team is ready to help you sell your home for the highest possible price ASAP
Key Details
Sold Price $615,000
Property Type Single Family Home
Sub Type Single Family - Detached
Listing Status Sold
Purchase Type For Sale
Square Footage 3,137 sqft
Price per Sqft $196
Subdivision None- County Island
MLS Listing ID 6150522
Sold Date 02/15/21
Style Contemporary
Bedrooms 3
HOA Y/N No
Originating Board Arizona Regional Multiple Listing Service (ARMLS)
Year Built 2001
Annual Tax Amount $4,172
Tax Year 2020
Lot Size 1.046 Acres
Acres 1.05
Property Description
Come home to this gorgeous, immaculate, transitional contemporary home with amazing views of South Mountain. This versatile home on over one acre of flood irrigated land has room for a separate guest house, can be used for farm animals, and has a large fenced equipment yard of almost 1/2 acre.
The curb appeal of this home is fantastic; then you walk into a beautifully updated and bright home with soaring vaulted ceilings, and amazing views from every window. Entertain in your lovely living room with a fireplace and formal dining room or outside on one of the patios. This 3 bedroom 3 bath home plus an office is loaded with desirable materials such as Carrara marble, modern chandeliers and a chef quality kitchen.
Location
State AZ
County Maricopa
Community None- County Island
Direction From Baseline turn south onto 29th Avenue. Go several blocks and turn right onto dirt driveway just after Gary Way. This White and Gray home is behind 8202 S 29th Ave. Follow long driveway to home
Rooms
Master Bedroom Split
Den/Bedroom Plus 4
Ensuite Laundry WshrDry HookUp Only
Separate Den/Office Y
Interior
Interior Features Drink Wtr Filter Sys, No Interior Steps, Vaulted Ceiling(s), Pantry, Double Vanity, Full Bth Master Bdrm, High Speed Internet, Granite Counters
Laundry Location WshrDry HookUp Only
Heating Electric
Cooling Refrigeration
Flooring Laminate, Tile
Fireplaces Type 1 Fireplace
Fireplace Yes
Window Features Double Pane Windows
SPA None
Laundry WshrDry HookUp Only
Exterior
Exterior Feature Other, Patio
Garage Rear Vehicle Entry, RV Gate, RV Access/Parking
Garage Spaces 3.0
Garage Description 3.0
Fence Block, Chain Link
Pool None
Landscape Description Flood Irrigation
Community Features Biking/Walking Path
Utilities Available SRP
Amenities Available None
Waterfront No
View Mountain(s)
Roof Type Tile
Accessibility Zero-Grade Entry
Parking Type Rear Vehicle Entry, RV Gate, RV Access/Parking
Private Pool No
Building
Lot Description Grass Front, Grass Back, Flood Irrigation
Story 1
Builder Name Unknown
Sewer Septic Tank
Water City Water
Architectural Style Contemporary
Structure Type Other,Patio
Schools
Elementary Schools Vista Del Sur Accelerated
Middle Schools Vista Del Sur Accelerated
High Schools Cesar Chavez High School
School District Phoenix Union High School District
Others
HOA Fee Include No Fees
Senior Community No
Tax ID 300-14-052-A
Ownership Fee Simple
Acceptable Financing Cash, Conventional, 1031 Exchange, FHA, VA Loan
Horse Property Y
Horse Feature Other, See Remarks, Bridle Path Access
Listing Terms Cash, Conventional, 1031 Exchange, FHA, VA Loan
Financing Conventional
Read Less

Copyright 2024 Arizona Regional Multiple Listing Service, Inc. All rights reserved.
Bought with HomeSmart
GET MORE INFORMATION




