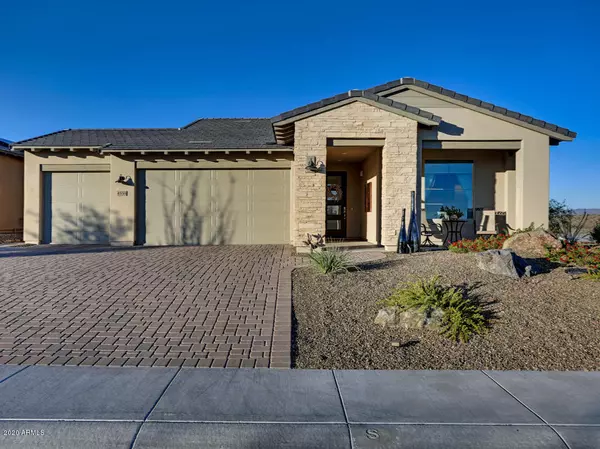For more information regarding the value of a property, please contact us for a free consultation.
4555 FLETCHER Court Wickenburg, AZ 85390
Want to know what your home might be worth? Contact us for a FREE valuation!

Our team is ready to help you sell your home for the highest possible price ASAP
Key Details
Sold Price $549,900
Property Type Single Family Home
Sub Type Single Family - Detached
Listing Status Sold
Purchase Type For Sale
Square Footage 1,945 sqft
Price per Sqft $282
Subdivision Wickenburg Ranch
MLS Listing ID 6098896
Sold Date 09/03/20
Bedrooms 2
HOA Fees $317/qua
HOA Y/N Yes
Originating Board Arizona Regional Multiple Listing Service (ARMLS)
Year Built 2017
Annual Tax Amount $2,433
Tax Year 2019
Lot Size 8,856 Sqft
Acres 0.2
Property Description
Beautiful 3 Car Garage Nice on a Corner Lot with Stunning Mountain Views! Large Porcelain Tile throughout the home. Kitchen has Gorgeous Quartz Counter Tops with matching upgraded Grey Cabinets, Double Ovens, 5 Burner Gas Cooktop, Built-in Microwave, Large Center Island, Matching Quartz Backsplash, Under Cabinet LED lighting and much more. Custom light features and ceiling fans as well as motorized window shades. The Master Suite w/Split Vanities, Floor to Ceiling Tile in Shower and Spacious Walk-in Closet. Great Room w/Corner Sliding Glass Doors lead out to a well appointed backyard. 2 Motorized Shades with LED lighting enclose the Covered Patio. Beautiful Custom Pool w/Baja Step, Synthetic Grass, and a One of A Kind Swing. Solar Power and whole home Water Filtration System.
Location
State AZ
County Yavapai
Community Wickenburg Ranch
Direction Pass through gate into WR, continue on Wickenburg Ranch Way to Caballero Neighborhood, R on Cavalier Way, L on Josey Wales Way, L on Harness Way, L on Ten Bears, R on Fletcher Ct, home is on the Right
Rooms
Other Rooms Great Room
Master Bedroom Split
Den/Bedroom Plus 3
Ensuite Laundry WshrDry HookUp Only
Separate Den/Office Y
Interior
Interior Features Master Downstairs, Breakfast Bar, 9+ Flat Ceilings, No Interior Steps, Roller Shields, Kitchen Island, 3/4 Bath Master Bdrm, Double Vanity, High Speed Internet
Laundry Location WshrDry HookUp Only
Heating Electric
Cooling Refrigeration, Programmable Thmstat, Ceiling Fan(s)
Flooring Tile
Fireplaces Number No Fireplace
Fireplaces Type None
Fireplace No
Window Features Dual Pane,ENERGY STAR Qualified Windows,Low-E,Vinyl Frame
SPA None
Laundry WshrDry HookUp Only
Exterior
Exterior Feature Covered Patio(s), Patio, Screened in Patio(s)
Garage Dir Entry frm Garage, Electric Door Opener
Garage Spaces 3.0
Garage Description 3.0
Fence Wrought Iron
Pool Fenced, Heated, Private
Community Features Gated Community, Community Spa Htd, Community Spa, Community Pool Htd, Community Pool, Community Media Room, Golf, Concierge, Tennis Court(s), Playground, Biking/Walking Path, Clubhouse, Fitness Center
Utilities Available Propane
Amenities Available Management, Rental OK (See Rmks)
Waterfront No
View Mountain(s)
Roof Type Tile,Concrete
Parking Type Dir Entry frm Garage, Electric Door Opener
Private Pool Yes
Building
Lot Description Sprinklers In Rear, Sprinklers In Front, Corner Lot, Desert Back, Desert Front, Synthetic Grass Back, Auto Timer H2O Front, Auto Timer H2O Back
Story 1
Builder Name Shea Homes
Sewer Public Sewer
Water City Water
Structure Type Covered Patio(s),Patio,Screened in Patio(s)
Schools
Elementary Schools Hassayampa Elementary School
Middle Schools Vulture Peak Middle School
High Schools Wickenburg High School
School District Wickenburg Unified District
Others
HOA Name WR Community Assoc
HOA Fee Include Maintenance Grounds,Street Maint
Senior Community No
Tax ID 201-31-245
Ownership Fee Simple
Acceptable Financing Conventional, FHA, VA Loan
Horse Property N
Listing Terms Conventional, FHA, VA Loan
Financing Conventional
Read Less

Copyright 2024 Arizona Regional Multiple Listing Service, Inc. All rights reserved.
Bought with Century 21 Arizona West
GET MORE INFORMATION




