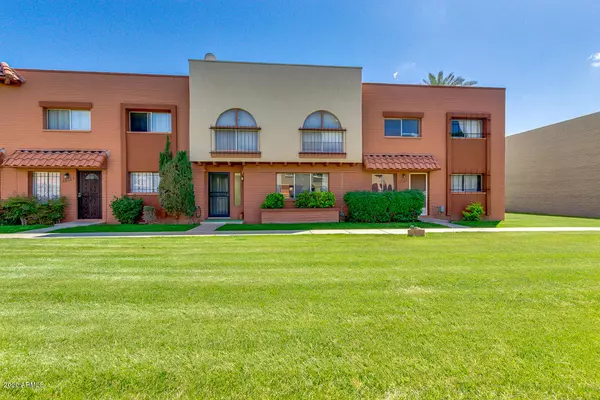For more information regarding the value of a property, please contact us for a free consultation.
2846 E CLARENDON Avenue Phoenix, AZ 85016
Want to know what your home might be worth? Contact us for a FREE valuation!

Our team is ready to help you sell your home for the highest possible price ASAP
Key Details
Sold Price $235,000
Property Type Townhouse
Sub Type Townhouse
Listing Status Sold
Purchase Type For Sale
Square Footage 1,632 sqft
Price per Sqft $143
Subdivision Villa Seville Townhouses
MLS Listing ID 6062850
Sold Date 06/08/20
Style Spanish
Bedrooms 3
HOA Fees $275/mo
HOA Y/N Yes
Originating Board Arizona Regional Multiple Listing Service (ARMLS)
Year Built 1966
Annual Tax Amount $831
Tax Year 2019
Lot Size 2,017 Sqft
Acres 0.05
Property Description
Charming 3 bed, 2.5 bath, two story townhome centrally located adjacent to Biltmore & Arcadia. New AC replaced in 2020! You will love the historic brick elevation, lush greenbelt at entry & large covered patio out back! Large master bedroom w/large walk-in closet, built-in vanity & attached private bathroom! Newer carpet in living room & upstairs installed in 2019. 3 new toilets installed in 2019. Conveniently located in Phoenix w/easy access to 51 freeway. Large living room & eat-in kitchen w/ breakfast bar. Los Olivos Park, Sprouts & brand new Arcadia Fiesta shopping center within walking distance. Camelback Colonnade, Biltmore Fashion Park & Biltmore Plaza shopping center are close as well. Wonderful community w/ playground & community pool! This home awaits your finishing touch!
Location
State AZ
County Maricopa
Community Villa Seville Townhouses
Direction From 28th St & Indian School Rd, head south on 28th St, turn left onto Clarendon Rd, take first left into complex and then take first right and home is located a few houses down on the left.
Rooms
Master Bedroom Upstairs
Den/Bedroom Plus 3
Interior
Interior Features Upstairs, Eat-in Kitchen, Breakfast Bar, Intercom, Pantry, 3/4 Bath Master Bdrm, High Speed Internet
Heating Electric, ENERGY STAR Qualified Equipment
Cooling Refrigeration, Ceiling Fan(s)
Flooring Carpet, Tile
Fireplaces Number No Fireplace
Fireplaces Type None
Fireplace No
SPA None
Exterior
Exterior Feature Covered Patio(s), Patio, Storage
Garage Assigned
Carport Spaces 2
Fence Block
Pool None
Community Features Community Pool, Near Bus Stop, Playground, Biking/Walking Path, Clubhouse
Utilities Available SRP
Amenities Available Management, Rental OK (See Rmks)
Waterfront No
Roof Type Built-Up
Parking Type Assigned
Private Pool No
Building
Lot Description Grass Front
Story 2
Unit Features Ground Level
Builder Name HALLCRAFT HOMES
Sewer Public Sewer
Water City Water
Architectural Style Spanish
Structure Type Covered Patio(s),Patio,Storage
Schools
Elementary Schools Larry C Kennedy School
Middle Schools Larry C Kennedy School
High Schools Camelback High School
School District Phoenix Union High School District
Others
HOA Name Villa Seville
HOA Fee Include Roof Repair,Insurance,Sewer,Maintenance Grounds,Trash,Water,Roof Replacement
Senior Community No
Tax ID 119-02-078
Ownership Fee Simple
Acceptable Financing Cash, Conventional, FHA, VA Loan
Horse Property N
Listing Terms Cash, Conventional, FHA, VA Loan
Financing Cash
Read Less

Copyright 2024 Arizona Regional Multiple Listing Service, Inc. All rights reserved.
Bought with Platinum First Realty
GET MORE INFORMATION




