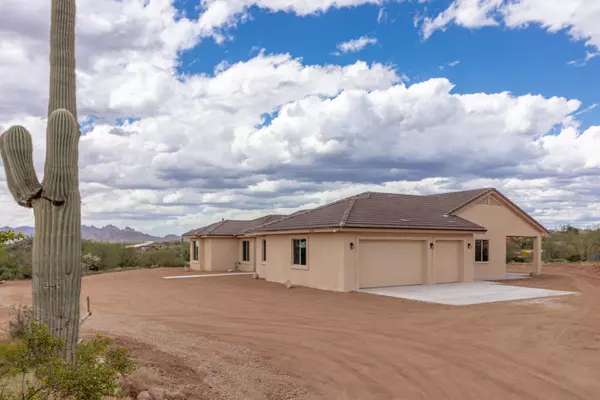For more information regarding the value of a property, please contact us for a free consultation.
5098 E Forest Street Apache Junction, AZ 85119
Want to know what your home might be worth? Contact us for a FREE valuation!

Our team is ready to help you sell your home for the highest possible price ASAP
Key Details
Sold Price $549,900
Property Type Single Family Home
Sub Type Single Family - Detached
Listing Status Sold
Purchase Type For Sale
Square Footage 3,040 sqft
Price per Sqft $180
Subdivision S13 T1N R8E
MLS Listing ID 6045982
Sold Date 07/17/20
Bedrooms 4
HOA Y/N No
Originating Board Arizona Regional Multiple Listing Service (ARMLS)
Year Built 2020
Annual Tax Amount $1,060
Tax Year 2019
Lot Size 1.130 Acres
Acres 1.13
Property Description
THIS HOME OFFERS INSTANT EQUITY!! Builders appraisal came in at $579,000. Beautiful 3040 sq/ft 4 bedroom, 3 bath, with a man cave/she shed/teen room, 3 car garage home sitting on 1 acre with spectacular views of the Superstitions. NO HOA!! This home comes standard with 10 ft high ceilings, granite counters, plank/ wood looking tile,espresso cabinets & oil rubbed bathroom fixtures. Gourmet kitchen with a electric cook top, wall oven and microwave, all stainless steel appliances, monstrous kitchen island & walk-in pantry. Master suite fit for a King! Master bathroom, with feature dual sinks, separate shower & tub combo, large walk-in closet. Integra Block Home. R30 insulation in the walls, and R38 insulation in the attic. 4 zone AC controlled thermostats.
Location
State AZ
County Pinal
Community S13 T1N R8E
Direction East on Superstition to Geronimo - North on Geronimo to Forest (T Intersection). West on Forest to home on right.
Rooms
Other Rooms Great Room, BonusGame Room
Master Bedroom Downstairs
Den/Bedroom Plus 5
Ensuite Laundry WshrDry HookUp Only
Interior
Interior Features Master Downstairs, Eat-in Kitchen, Breakfast Bar, 9+ Flat Ceilings, No Interior Steps, Kitchen Island, Pantry, Double Vanity, Full Bth Master Bdrm, Separate Shwr & Tub, High Speed Internet, Granite Counters
Laundry Location WshrDry HookUp Only
Heating Electric
Cooling Refrigeration
Flooring Carpet, Tile
Fireplaces Number No Fireplace
Fireplaces Type None
Fireplace No
Window Features Dual Pane,Low-E,Vinyl Frame
SPA None
Laundry WshrDry HookUp Only
Exterior
Exterior Feature Covered Patio(s), Patio
Garage Electric Door Opener, RV Access/Parking
Garage Spaces 3.0
Garage Description 3.0
Fence See Remarks, Other
Pool None
Utilities Available SRP
Amenities Available Not Managed, None
Waterfront No
View Mountain(s)
Roof Type Tile
Accessibility Zero-Grade Entry
Parking Type Electric Door Opener, RV Access/Parking
Private Pool No
Building
Lot Description Sprinklers In Front, Gravel/Stone Front, Auto Timer H2O Front
Story 1
Builder Name ENR HOMES LLC
Sewer Septic in & Cnctd, Septic Tank
Water Well - Pvtly Owned
Structure Type Covered Patio(s),Patio
New Construction No
Schools
Elementary Schools Desert Vista Elementary School
Middle Schools Cactus Canyon Junior High
High Schools Apache Junction High School
School District Apache Junction Unified District
Others
HOA Fee Include No Fees
Senior Community No
Tax ID 100-20-038-C
Ownership Fee Simple
Acceptable Financing Conventional, VA Loan
Horse Property Y
Listing Terms Conventional, VA Loan
Financing Conventional
Special Listing Condition N/A, Owner/Agent
Read Less

Copyright 2024 Arizona Regional Multiple Listing Service, Inc. All rights reserved.
Bought with Keller Williams Arizona Realty
GET MORE INFORMATION




