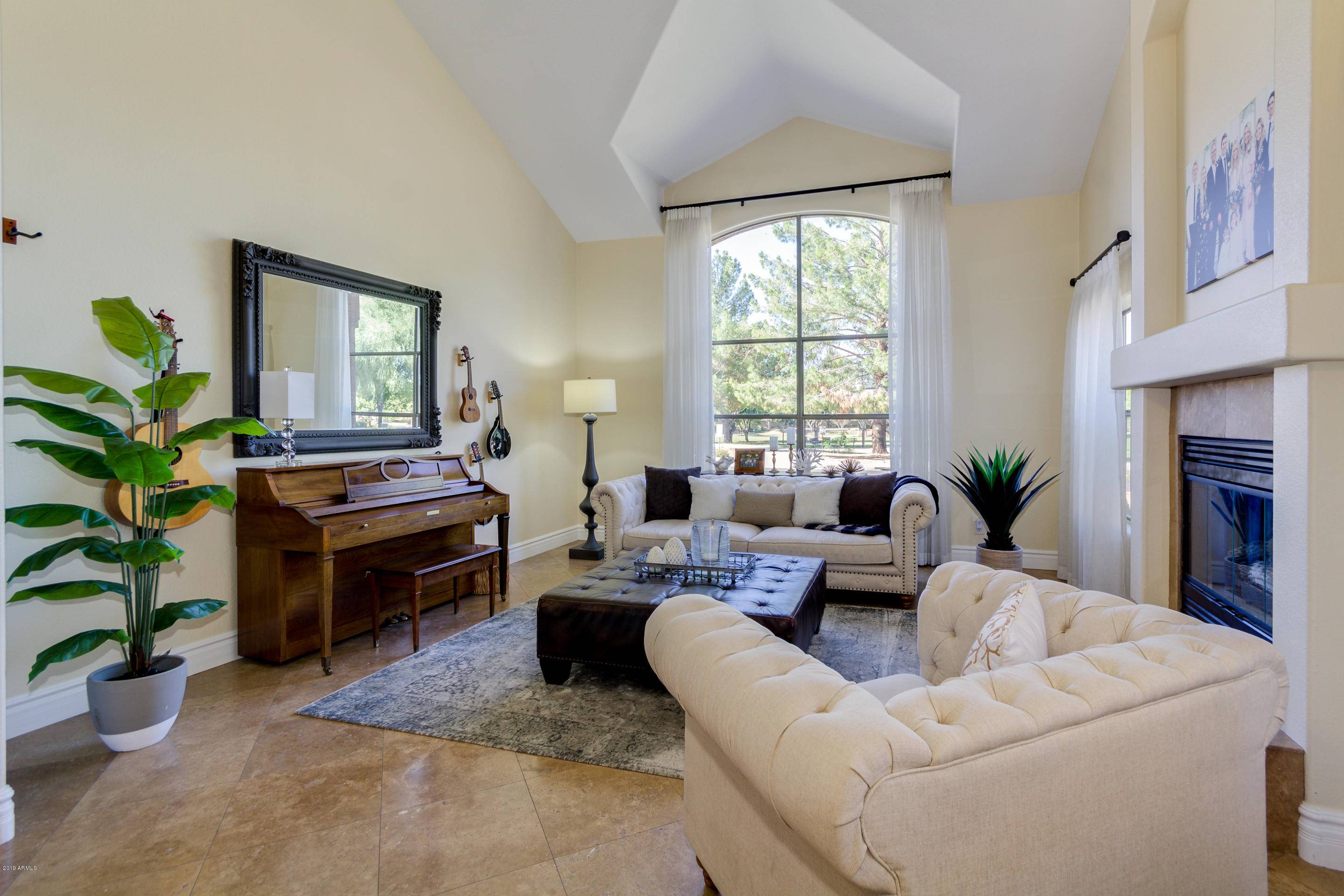For more information regarding the value of a property, please contact us for a free consultation.
1557 E ERIE Street Gilbert, AZ 85295
Want to know what your home might be worth? Contact us for a FREE valuation!

Our team is ready to help you sell your home for the highest possible price ASAP
Key Details
Sold Price $475,000
Property Type Single Family Home
Sub Type Single Family - Detached
Listing Status Sold
Purchase Type For Sale
Square Footage 3,518 sqft
Price per Sqft $135
Subdivision Gilbert Ranch Unit 3
MLS Listing ID 5991820
Sold Date 12/13/19
Bedrooms 5
HOA Fees $60/mo
HOA Y/N Yes
Year Built 1998
Annual Tax Amount $2,688
Tax Year 2019
Lot Size 8,881 Sqft
Acres 0.2
Property Sub-Type Single Family - Detached
Source Arizona Regional Multiple Listing Service (ARMLS)
Property Description
This gorgeous, updated home sits on a premium corner lot across from the park in arguably the best location in Gilbert. The stunning white kitchen has been completely renovated with high-end and on-trend finishes. The home has soaring ceilings, tons of natural light, 5 bedrooms, 3 baths, and a huge loft. The backyard is perfect for relaxing or entertaining with a heated pool and spa, a lawn to play on, and a legit garden set-up. Not only is this home in the top-rated Gilbert Public School District, minutes from the loop 202 freeway and not much farther from the US 60, but it's also just down the road from the San Tan Mall, lots of entertainment and restaurant options, and Trader Joes...what could be better?! This home has been loved and cared for and it shows!
Location
State AZ
County Maricopa
Community Gilbert Ranch Unit 3
Direction North on Val Vista, West on Toledo, North on Red Rock, West on Erie
Rooms
Other Rooms Loft, Great Room
Master Bedroom Upstairs
Den/Bedroom Plus 6
Separate Den/Office N
Interior
Interior Features Upstairs, Eat-in Kitchen, Kitchen Island, Double Vanity, Full Bth Master Bdrm, Granite Counters
Heating Natural Gas
Cooling Refrigeration, Ceiling Fan(s)
Flooring Carpet, Stone, Tile
Fireplaces Type 1 Fireplace, Gas
Fireplace Yes
SPA Private
Laundry Wshr/Dry HookUp Only
Exterior
Garage Spaces 3.0
Garage Description 3.0
Fence Block
Pool Heated, Private
Community Features Playground
Utilities Available SRP, SW Gas
Amenities Available Management, Rental OK (See Rmks)
Roof Type Tile
Private Pool Yes
Building
Lot Description Corner Lot, Grass Front, Grass Back
Story 2
Builder Name Continental
Sewer Public Sewer
Water City Water
New Construction No
Schools
Elementary Schools Ashland Elementary
Middle Schools South Valley Jr. High
High Schools Campo Verde High School
School District Gilbert Unified District
Others
HOA Name Trestle Management
HOA Fee Include Maintenance Grounds
Senior Community No
Tax ID 304-42-301
Ownership Fee Simple
Acceptable Financing Cash, Conventional, 1031 Exchange, FHA, VA Loan
Horse Property N
Listing Terms Cash, Conventional, 1031 Exchange, FHA, VA Loan
Financing Conventional
Read Less

Copyright 2025 Arizona Regional Multiple Listing Service, Inc. All rights reserved.
Bought with Just Referrals Real Estate



