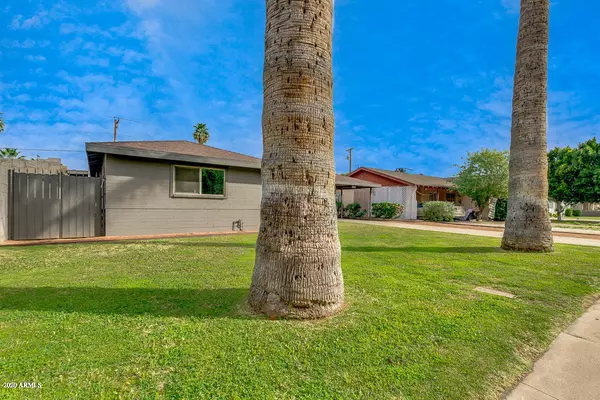For more information regarding the value of a property, please contact us for a free consultation.
3824 E OAK Street Phoenix, AZ 85008
Want to know what your home might be worth? Contact us for a FREE valuation!

Our team is ready to help you sell your home for the highest possible price ASAP
Key Details
Sold Price $314,000
Property Type Single Family Home
Sub Type Single Family - Detached
Listing Status Sold
Purchase Type For Sale
Square Footage 1,380 sqft
Price per Sqft $227
Subdivision North East Village 2
MLS Listing ID 6049506
Sold Date 06/16/20
Bedrooms 2
HOA Y/N No
Originating Board Arizona Regional Multiple Listing Service (ARMLS)
Year Built 1955
Annual Tax Amount $1,670
Tax Year 2019
Lot Size 6,129 Sqft
Acres 0.14
Property Description
Move-in ready! Brand new interior paint! All the Arcadia amenities at a fraction of the price! This large 1,380 SF- 2 bed/ 2 bath POOL home is centrally located with fantastic access to Arcadia restaurants and shops, trails,freeways, Sky Harbor Airport and sporting venues! SPACIOUS floor plan leads to an incredibly large entertaining patio and beautiful sparkling pool. Master suite features a built in fireplace for those cozy winter nights and direct access to patio and pool for hot summer days. Property has a carport in front and boasts a BONUS BUILDING with an 8' garage door that can be used as a studio, motorcycle garage, toy storage or turn it into a casita for additional income! Home has updated plumbing, electric, 40-yr roof and newer dual pane windows. Excellent location and NO HOA!
Location
State AZ
County Maricopa
Community North East Village 2
Direction From the 202 and 40th St go North on 40 St (just under 1 mile) to Oak St. Go west (left) on Oak Street to house on North side of road.
Rooms
Other Rooms Family Room
Den/Bedroom Plus 2
Ensuite Laundry Wshr/Dry HookUp Only
Separate Den/Office N
Interior
Interior Features 9+ Flat Ceilings, 3/4 Bath Master Bdrm, High Speed Internet
Laundry Location Wshr/Dry HookUp Only
Heating Electric
Cooling Refrigeration, Ceiling Fan(s)
Flooring Vinyl
Fireplaces Type 1 Fireplace, Master Bedroom
Fireplace Yes
Window Features Double Pane Windows
SPA None
Laundry Wshr/Dry HookUp Only
Exterior
Exterior Feature Covered Patio(s), Patio
Garage Detached
Garage Spaces 1.0
Carport Spaces 1
Garage Description 1.0
Fence Block
Pool Play Pool, Private
Utilities Available SRP, SW Gas
Amenities Available None
Waterfront No
Roof Type Composition
Parking Type Detached
Private Pool Yes
Building
Lot Description Alley, Gravel/Stone Back, Grass Front
Story 1
Builder Name STAGGS HOMES
Sewer Public Sewer
Water City Water
Structure Type Covered Patio(s),Patio
Schools
Elementary Schools Papago School
Middle Schools Creighton Elementary School
High Schools Camelback High School
School District Phoenix Union High School District
Others
HOA Fee Include No Fees
Senior Community No
Tax ID 120-08-057
Ownership Fee Simple
Acceptable Financing Cash, Conventional, FHA, VA Loan
Horse Property N
Listing Terms Cash, Conventional, FHA, VA Loan
Financing FHA
Read Less

Copyright 2024 Arizona Regional Multiple Listing Service, Inc. All rights reserved.
Bought with RE/MAX Fine Properties
GET MORE INFORMATION




