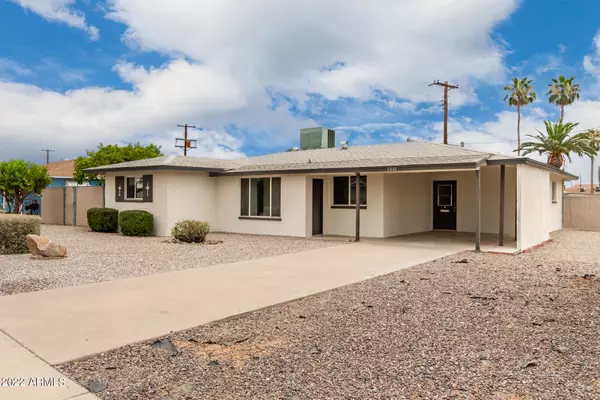For more information regarding the value of a property, please contact us for a free consultation.
5401 E ALBANY Street Mesa, AZ 85205
Want to know what your home might be worth? Contact us for a FREE valuation!

Our team is ready to help you sell your home for the highest possible price ASAP
Key Details
Sold Price $335,900
Property Type Single Family Home
Sub Type Single Family - Detached
Listing Status Sold
Purchase Type For Sale
Square Footage 1,240 sqft
Price per Sqft $270
Subdivision Dreamland Villa
MLS Listing ID 6421244
Sold Date 10/28/22
Style Ranch
Bedrooms 3
HOA Y/N No
Originating Board Arizona Regional Multiple Listing Service (ARMLS)
Year Built 1959
Annual Tax Amount $629
Tax Year 2021
Lot Size 7,983 Sqft
Acres 0.18
Property Description
This charming home in the desirable adult Community of Dreamland Villa could be yours today! Offering a carport space & low-care landscape. Discover a charming interior filled w/wood-look flooring, neutral palette, carpeted bedrooms, & so much natural light great for interior plants. Continue onto the well-kept eat-in kitchen to find SS appliances, white shaker cabinets, & gleaming counters. The primary bedroom includes a sliding-door closet and private bathroom w/dual sinks for added comfort. Spacious backyard w/covered patio & citrus trees has so much potential for your landscape ideas. Don't wait any longer! Start calling to schedule your showing now!
Location
State AZ
County Maricopa
Community Dreamland Villa
Direction Head east on E Apache Trail/E Main St, Turn left onto N 54th St, Turn right onto E Albany St. Home will be on the right.
Rooms
Other Rooms Family Room
Den/Bedroom Plus 3
Interior
Interior Features Eat-in Kitchen, 3/4 Bath Master Bdrm, Double Vanity, High Speed Internet
Heating Electric
Cooling Refrigeration, Ceiling Fan(s)
Flooring Carpet, Laminate
Fireplaces Number No Fireplace
Fireplaces Type None
Fireplace No
SPA None
Exterior
Exterior Feature Covered Patio(s)
Carport Spaces 1
Fence Chain Link
Pool None
Community Features Community Spa, Community Pool, Community Laundry, Biking/Walking Path, Clubhouse
Utilities Available SRP, SW Gas
Amenities Available Club, Membership Opt, None
Waterfront No
Roof Type Composition
Private Pool No
Building
Lot Description Corner Lot, Dirt Back, Gravel/Stone Front, Gravel/Stone Back
Story 1
Builder Name FARNSWORTH
Sewer Septic Tank
Water City Water
Architectural Style Ranch
Structure Type Covered Patio(s)
Schools
Elementary Schools Adult
Middle Schools Adult
High Schools Adult
School District Out Of Area
Others
HOA Fee Include No Fees
Senior Community Yes
Tax ID 141-77-012
Ownership Fee Simple
Acceptable Financing Conventional, FHA, VA Loan
Horse Property N
Listing Terms Conventional, FHA, VA Loan
Financing Conventional
Special Listing Condition Age Restricted (See Remarks)
Read Less

Copyright 2024 Arizona Regional Multiple Listing Service, Inc. All rights reserved.
Bought with HomeSmart Lifestyles
GET MORE INFORMATION




