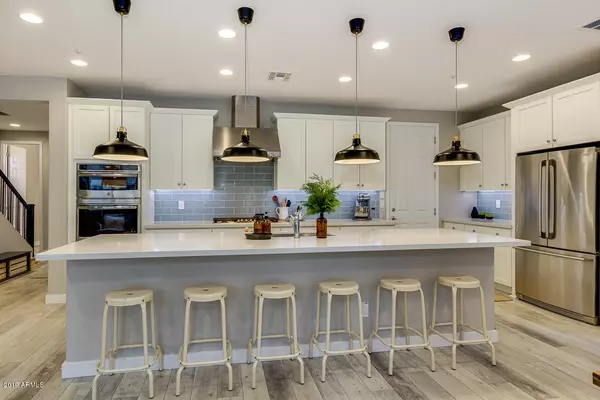For more information regarding the value of a property, please contact us for a free consultation.
2383 W WHISPER ROCK Trail Phoenix, AZ 85085
Want to know what your home might be worth? Contact us for a FREE valuation!

Our team is ready to help you sell your home for the highest possible price ASAP
Key Details
Sold Price $390,000
Property Type Single Family Home
Sub Type Single Family - Detached
Listing Status Sold
Purchase Type For Sale
Square Footage 2,155 sqft
Price per Sqft $180
Subdivision Sonoran Foothills Parcel 10 Replat
MLS Listing ID 6018016
Sold Date 02/07/20
Bedrooms 4
HOA Fees $137/mo
HOA Y/N Yes
Originating Board Arizona Regional Multiple Listing Service (ARMLS)
Year Built 2018
Annual Tax Amount $2,216
Tax Year 2019
Lot Size 2,648 Sqft
Acres 0.06
Property Description
Highly upgraded Polaris Model in the desirable gated 24 North community. You will fall in love with open concept floor plan 4 bedrooms, den/loft, and 2.5 bathrooms. 24 North's stand-alone homes feature private rear yards and share a tumbled paver auto court. Perfect for those who want an easy lifestyle without sacrificing a beautiful home, Kitchen includes stainless appliances, huge quartz top island, & upgraded cabinetry/backsplash/hardware in kitchen. Rear covered patio with brand new travertine tiles/high end synth grass combo. Upgraded flooring. 2nd Flr Laundry. Community benefits include community pool & spa, ramadas, picnic tables, a BBQ grill patio, dog park, & grassy areas are perfect for hosting. Front yard landscaping maintained by the HOA. Hurry on this highly upgraded beauty!
Location
State AZ
County Maricopa
Community Sonoran Foothills Parcel 10 Replat
Direction Head north on North Valley Pkwy, Turn right toward 24th Dr, Turn left, Turn right onto Whisper Rock Trail. Property will be on the right.
Rooms
Other Rooms Loft, Great Room
Master Bedroom Upstairs
Den/Bedroom Plus 5
Separate Den/Office N
Interior
Interior Features Upstairs, Breakfast Bar, 9+ Flat Ceilings, Kitchen Island, Pantry, Double Vanity, Full Bth Master Bdrm, High Speed Internet
Heating Electric
Cooling Refrigeration, Ceiling Fan(s)
Flooring Carpet, Laminate, Tile, Wood
Fireplaces Number No Fireplace
Fireplaces Type None
Fireplace No
SPA None
Exterior
Exterior Feature Covered Patio(s), Patio
Garage Electric Door Opener
Garage Spaces 2.0
Garage Description 2.0
Fence Block
Pool None
Community Features Gated Community, Community Spa, Community Pool, Playground, Biking/Walking Path
Utilities Available APS, SW Gas
Amenities Available Management
Waterfront No
View Mountain(s)
Roof Type Tile
Parking Type Electric Door Opener
Private Pool No
Building
Lot Description Desert Back, Cul-De-Sac, Gravel/Stone Back, Synthetic Grass Back
Story 2
Builder Name Shea Homes
Sewer Public Sewer
Water City Water
Structure Type Covered Patio(s),Patio
Schools
Elementary Schools Sonoran Foothills
Middle Schools Sonoran Foothills
High Schools Barry Goldwater High School
School District Deer Valley Unified District
Others
HOA Name AAM
HOA Fee Include Maintenance Grounds
Senior Community No
Tax ID 204-13-533
Ownership Fee Simple
Acceptable Financing Cash, Conventional, FHA, VA Loan
Horse Property N
Listing Terms Cash, Conventional, FHA, VA Loan
Financing Conventional
Read Less

Copyright 2024 Arizona Regional Multiple Listing Service, Inc. All rights reserved.
Bought with HomeSmart
GET MORE INFORMATION




