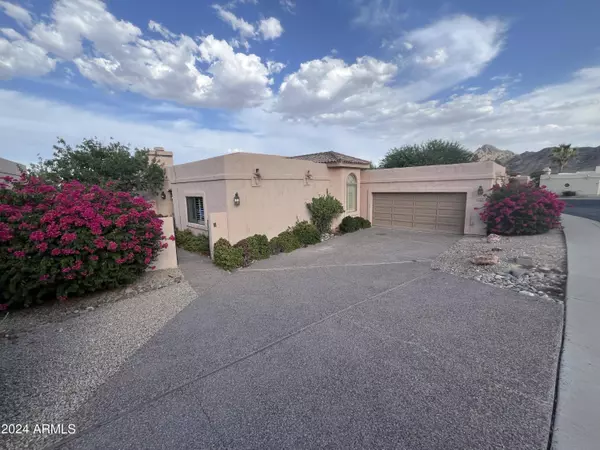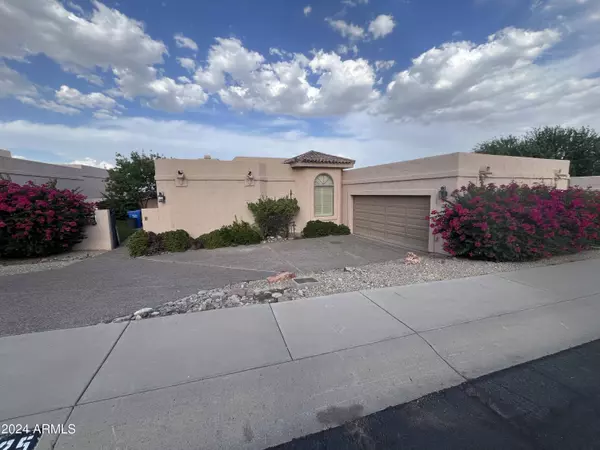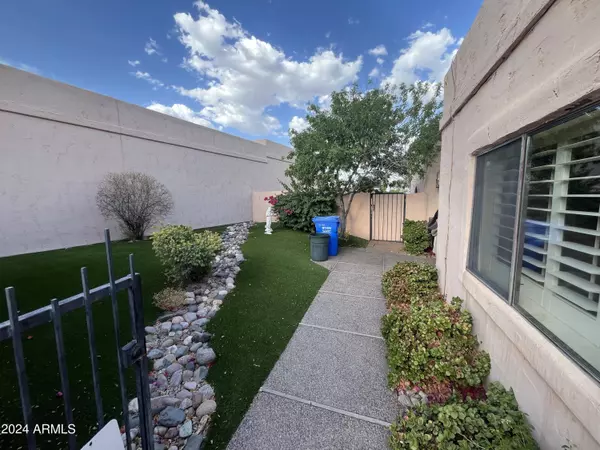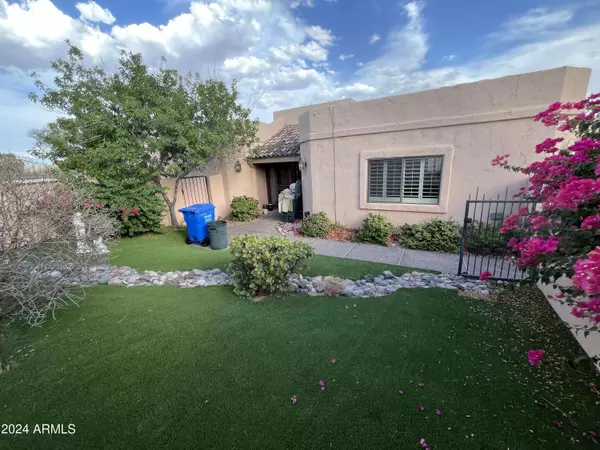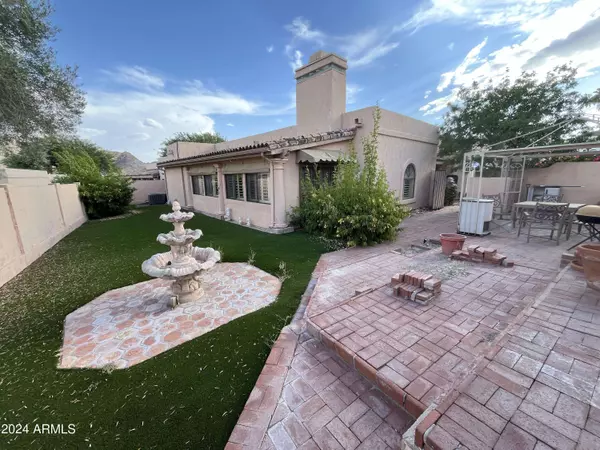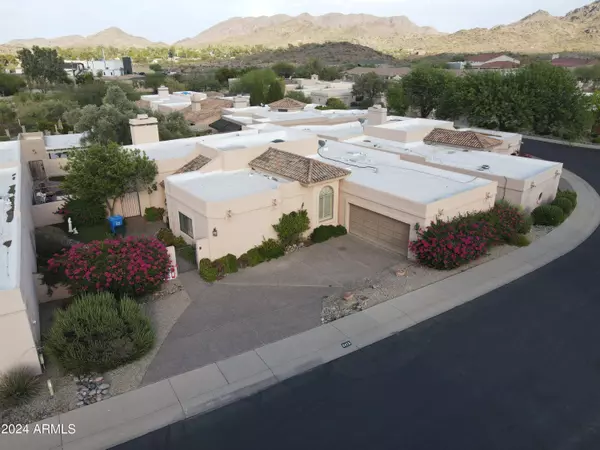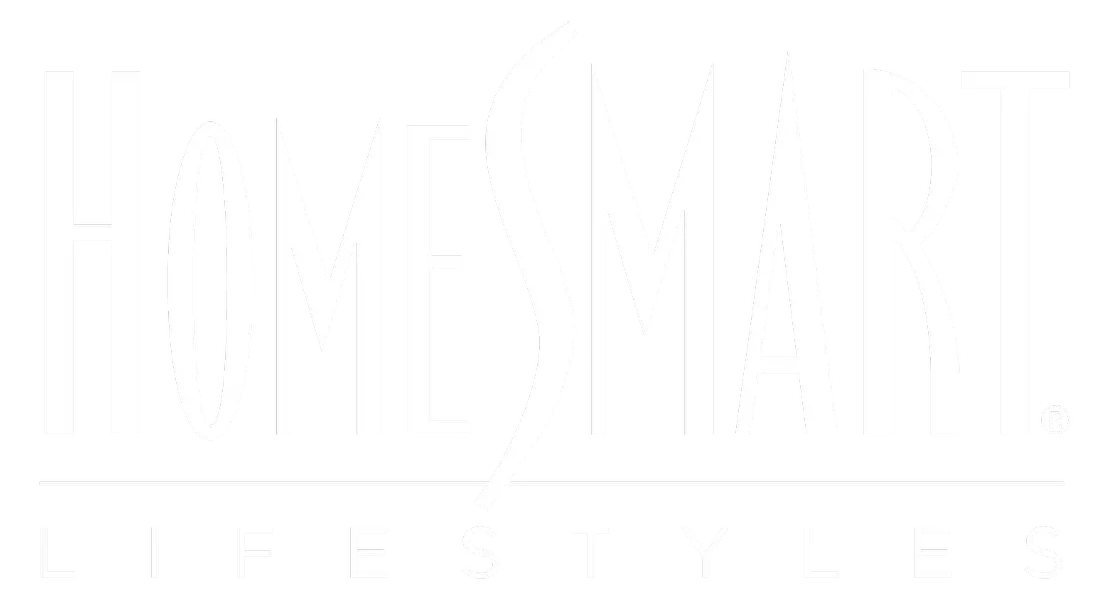
GALLERY
PROPERTY DETAIL
Key Details
Sold Price $729,000
Property Type Single Family Home
Sub Type Single Family Residence
Listing Status Sold
Purchase Type For Sale
Square Footage 2, 899 sqft
Price per Sqft $251
Subdivision Estates At Dreamy Draw Lots 1 Thru 30
MLS Listing ID 6742307
Sold Date 08/30/24
Style Spanish
Bedrooms 2
HOA Fees $300/mo
HOA Y/N Yes
Year Built 1986
Annual Tax Amount $3,209
Tax Year 2023
Lot Size 8,741 Sqft
Acres 0.2
Property Sub-Type Single Family Residence
Location
State AZ
County Maricopa
Community Estates At Dreamy Draw Lots 1 Thru 30
Area Maricopa
Direction Take AZ 51 N. Take Exit 32nd St. Take Right on 32nd st. Make U-Turn at Cheryl Ave, Use Right lane to Northern Ave, Turn Right on 26th St and left on Carol Ave. Home will be on the left.
Rooms
Other Rooms Great Room, Family Room, Arizona RoomLanai
Master Bedroom Split
Den/Bedroom Plus 2
Separate Den/Office N
Building
Lot Description Desert Back, Desert Front, Synthetic Grass Back
Story 1
Builder Name unknown
Sewer Public Sewer
Water City Water
Architectural Style Spanish
New Construction No
Interior
Interior Features High Speed Internet, Double Vanity, Eat-in Kitchen, No Interior Steps, Vaulted Ceiling(s), Wet Bar, Kitchen Island, Full Bth Master Bdrm, Separate Shwr & Tub
Heating Electric
Cooling Central Air
Flooring Carpet, Wood
Fireplaces Type 1 Fireplace
Fireplace Yes
Window Features Skylight(s)
Appliance Electric Cooktop
SPA None
Exterior
Garage Spaces 2.0
Garage Description 2.0
Fence Block
Pool None
Utilities Available APS
View Mountain(s)
Roof Type Tile,Rolled/Hot Mop
Total Parking Spaces 2
Private Pool No
Schools
Elementary Schools Mercury Mine Elementary School
Middle Schools Shea Middle School
High Schools Shadow Mountain High School
School District Paradise Valley Unified District
Others
HOA Name estate at dreamy dra
HOA Fee Include Maintenance Grounds
Senior Community No
Tax ID 165-12-093-A
Ownership Fee Simple
Acceptable Financing Cash, Conventional
Horse Property N
Disclosures Agency Discl Req, Seller Discl Avail
Possession By Agreement
Listing Terms Cash, Conventional
Financing Cash
Special Listing Condition Pre-Foreclosure, Probate Listing
CONTACT


