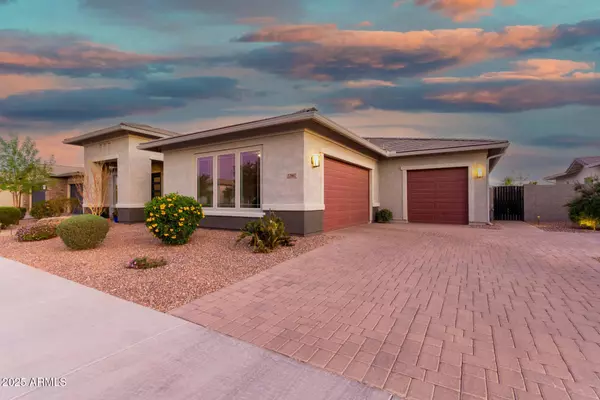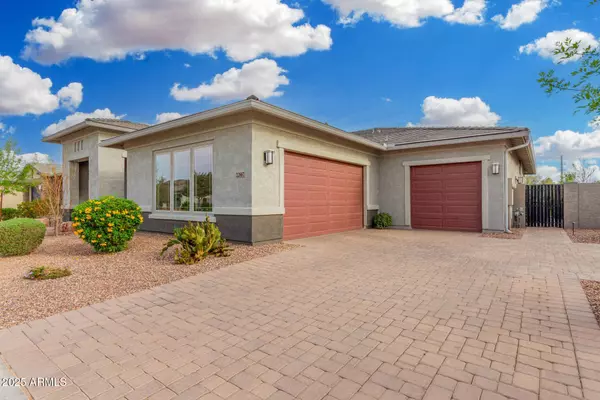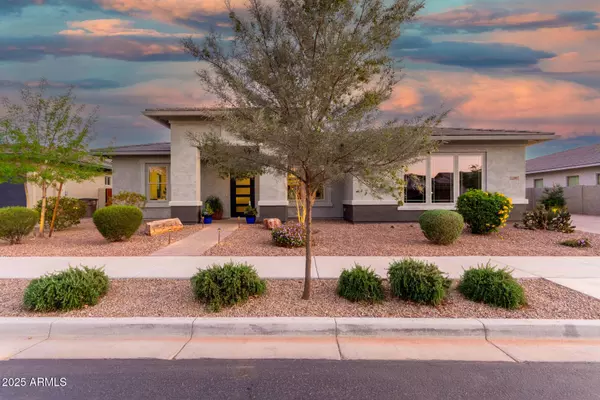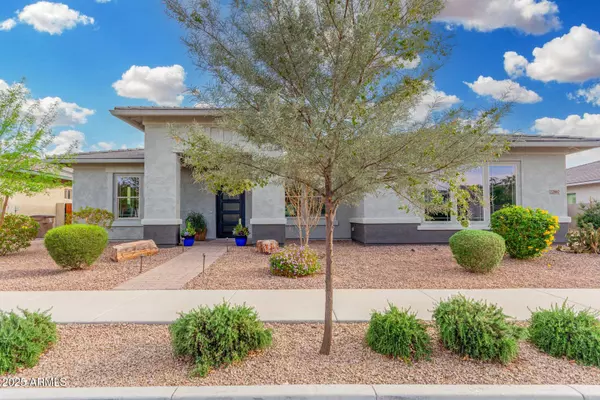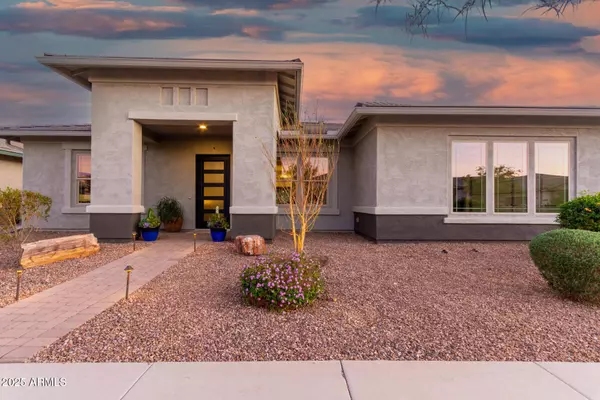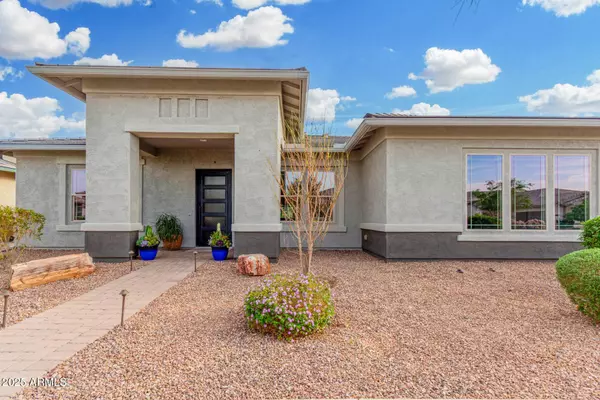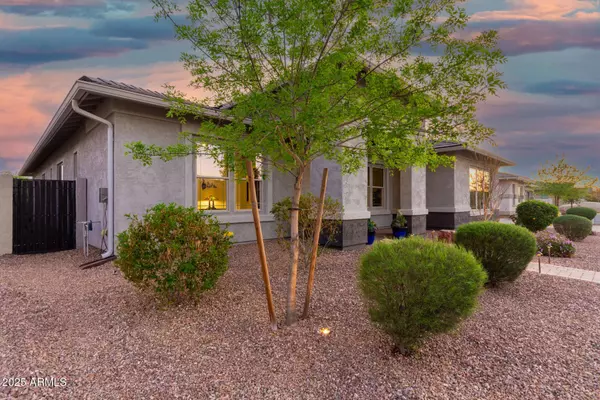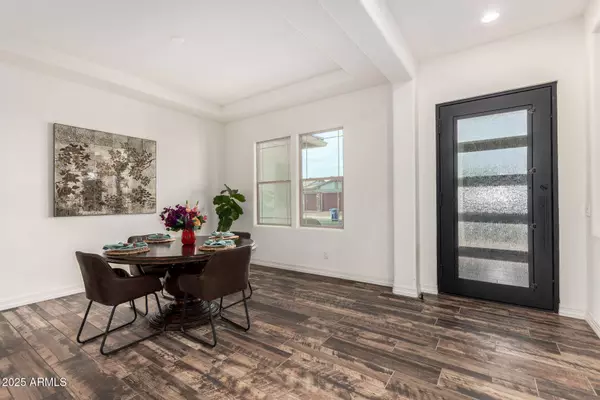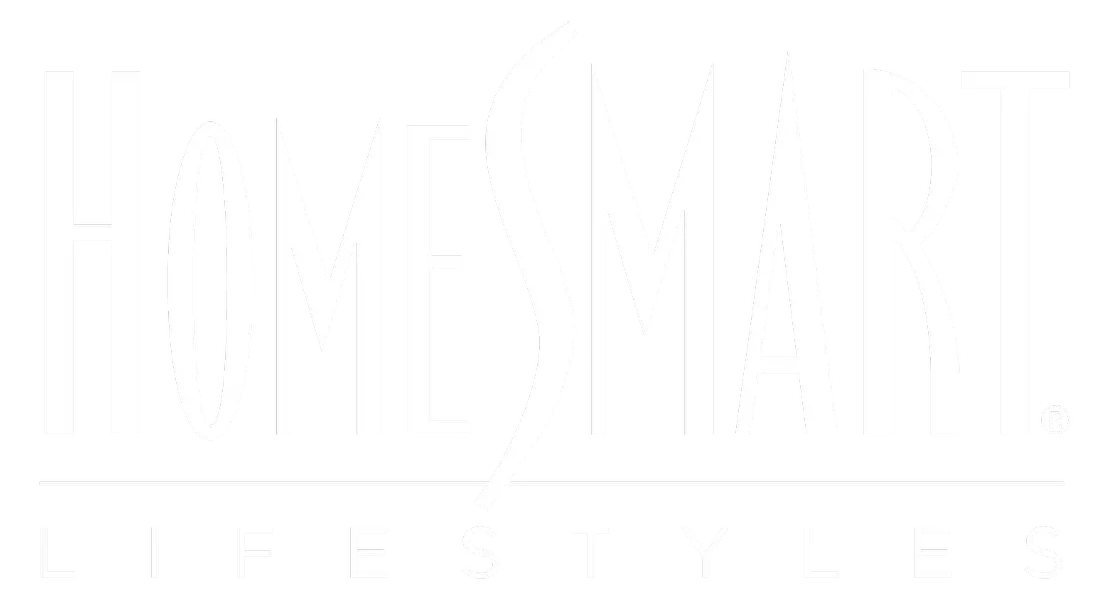
GALLERY
PROPERTY DETAIL
Key Details
Sold Price $1,100,000
Property Type Single Family Home
Sub Type Single Family Residence
Listing Status Sold
Purchase Type For Sale
Square Footage 3, 625 sqft
Price per Sqft $303
Subdivision Church Farm
MLS Listing ID 6840477
Sold Date 06/03/25
Style Ranch
Bedrooms 4
HOA Fees $102/mo
HOA Y/N Yes
Year Built 2021
Annual Tax Amount $3,517
Tax Year 2024
Lot Size 0.289 Acres
Acres 0.29
Property Sub-Type Single Family Residence
Source Arizona Regional Multiple Listing Service (ARMLS)
Location
State AZ
County Maricopa
Community Church Farm
Area Maricopa
Rooms
Other Rooms Great Room
Den/Bedroom Plus 5
Separate Den/Office Y
Building
Lot Description Sprinklers In Rear, Sprinklers In Front, Desert Back, Desert Front, Synthetic Grass Back
Story 1
Builder Name Taylor Morrison
Sewer Public Sewer
Water City Water
Architectural Style Ranch
Structure Type Misting System,Built-in Barbecue
New Construction No
Interior
Interior Features Granite Counters, Double Vanity, Eat-in Kitchen, Breakfast Bar, No Interior Steps, Soft Water Loop, Kitchen Island, Pantry, Full Bth Master Bdrm, Separate Shwr & Tub
Heating Natural Gas
Cooling Central Air, Ceiling Fan(s), Programmable Thmstat
Flooring Carpet, Tile
Fireplaces Type Fire Pit, None
Fireplace No
Window Features Dual Pane
Appliance Gas Cooktop, Water Purifier
SPA Heated,Private
Exterior
Exterior Feature Misting System, Built-in Barbecue
Garage Spaces 3.0
Garage Description 3.0
Fence Block, Partial
Pool Variable Speed Pump, Heated, Private
Community Features Community Pool, Playground, Biking/Walking Path
Utilities Available SRP
Roof Type Tile
Porch Covered Patio(s)
Total Parking Spaces 3
Private Pool No
Schools
Elementary Schools Faith Mather Sossaman Elementary School
Middle Schools Queen Creek Junior High School
High Schools Queen Creek High School
School District Queen Creek Unified District
Others
HOA Name Meridian HOA
HOA Fee Include Maintenance Grounds
Senior Community No
Tax ID 314-14-305
Ownership Fee Simple
Acceptable Financing Cash, Conventional, VA Loan
Horse Property N
Disclosures Agency Discl Req, Seller Discl Avail
Possession By Agreement
Listing Terms Cash, Conventional, VA Loan
Financing Conventional
SIMILAR HOMES FOR SALE
Check for similar Single Family Homes at price around $1,100,000 in Queen Creek,AZ
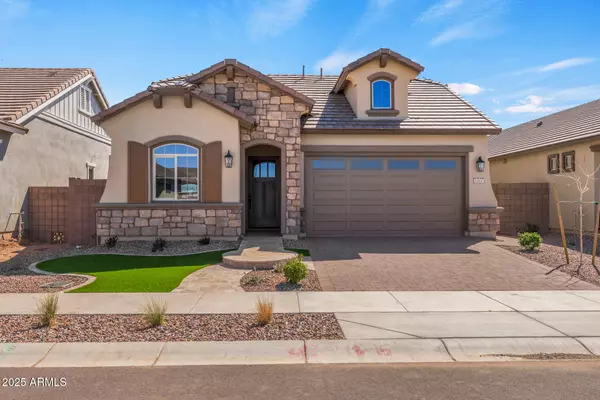
Active
$626,889
22437 E Cattle Drive, Queen Creek, AZ 85142
Listed by Lynn M. Bax of Fulton Home Sales Corporation4 Beds 3 Baths 2,096 SqFt
Active
$632,482
21042 E CAMINA BUENA Vista, Queen Creek, AZ 85142
Listed by Wade Kempton of Cresleigh Homes Arizona4 Beds 3 Baths 2,222 SqFt
Active
$642,031
21048 E ARROYO VERDE Drive, Queen Creek, AZ 85142
Listed by Wade Kempton of Cresleigh Homes Arizona4 Beds 3 Baths 2,198 SqFt
CONTACT


