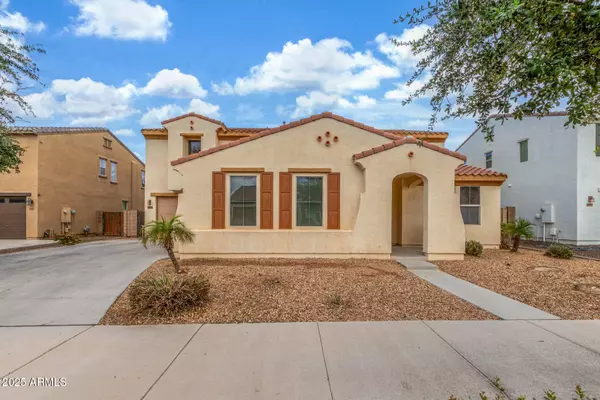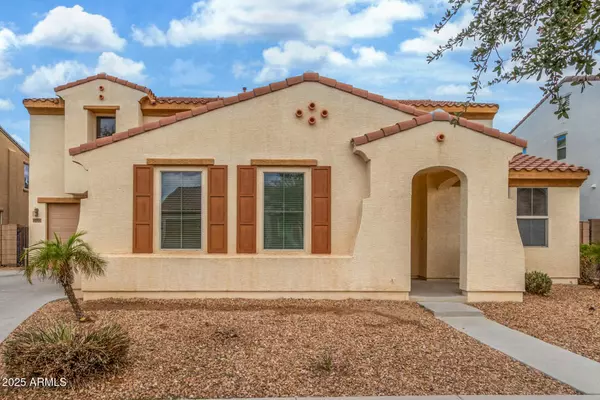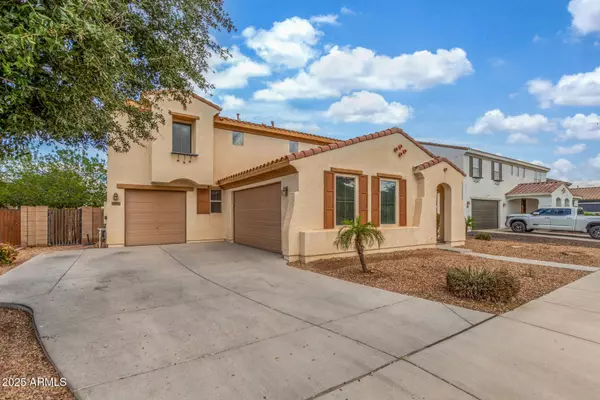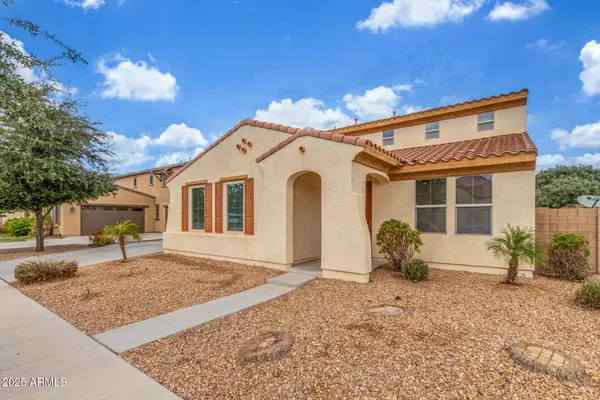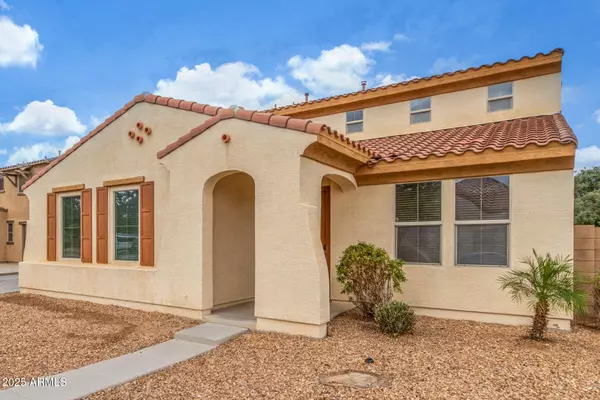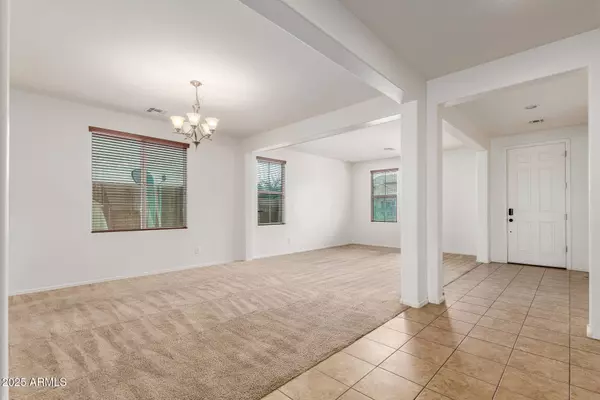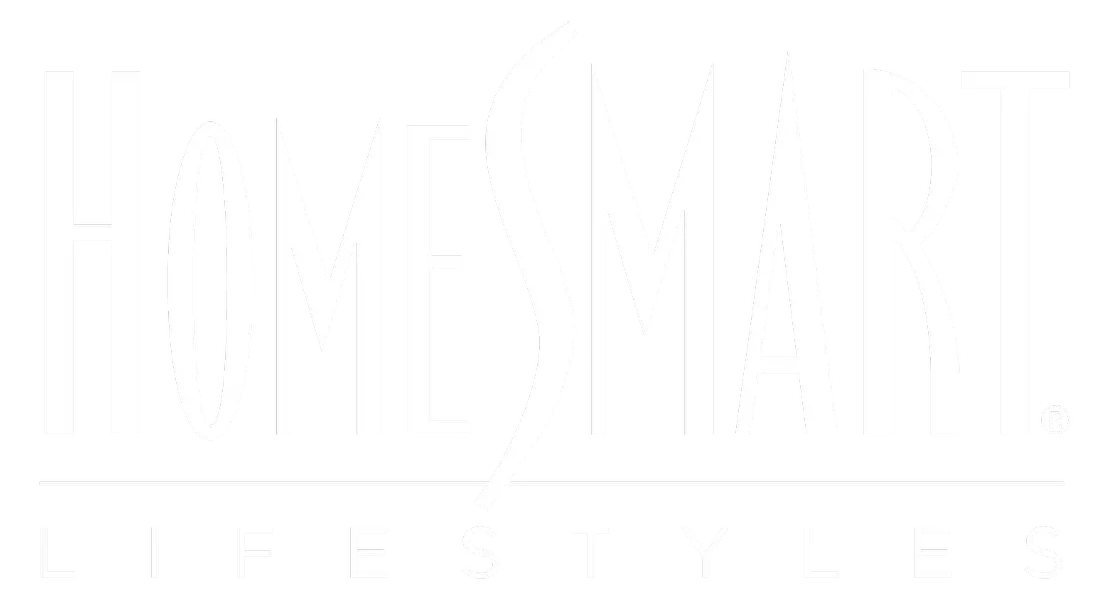
GALLERY
PROPERTY DETAIL
Key Details
Property Type Single Family Home
Sub Type Single Family Residence
Listing Status Active
Purchase Type For Sale
Square Footage 4, 054 sqft
Price per Sqft $170
Subdivision Hastings Farms Parcel J
MLS Listing ID 6949253
Style Spanish
Bedrooms 5
HOA Fees $142/mo
HOA Y/N Yes
Year Built 2013
Annual Tax Amount $3,397
Tax Year 2025
Lot Size 8,400 Sqft
Acres 0.19
Property Sub-Type Single Family Residence
Source Arizona Regional Multiple Listing Service (ARMLS)
Location
State AZ
County Maricopa
Community Hastings Farms Parcel J
Area Maricopa
Direction Ellsworth to Via De Palmas - At First RoundAbout Take first Right to End at Via De Arboles - Home is on Left Side - Two Story
Rooms
Other Rooms Great Room, BonusGame Room
Master Bedroom Upstairs
Den/Bedroom Plus 7
Separate Den/Office Y
Building
Lot Description Gravel/Stone Front, Gravel/Stone Back
Story 2
Builder Name William Lyon Homes
Sewer Public Sewer
Water City Water
Architectural Style Spanish
New Construction No
Interior
Interior Features Granite Counters, Double Vanity, Upstairs, Eat-in Kitchen, Pantry, Full Bth Master Bdrm, Separate Shwr & Tub
Heating Other
Cooling Central Air
Flooring Carpet, Tile
Fireplace No
Appliance Gas Cooktop
SPA None
Laundry Wshr/Dry HookUp Only
Exterior
Garage Spaces 3.0
Garage Description 3.0
Fence Block
Community Features Playground, Biking/Walking Path
Utilities Available City Gas
Roof Type Tile
Porch Covered Patio(s)
Total Parking Spaces 3
Private Pool No
Schools
Elementary Schools Queen Creek Elementary School
Middle Schools Newell Barney College Preparatory School
High Schools Queen Creek High School
School District Queen Creek Unified District
Others
HOA Name hasting Farms
HOA Fee Include Maintenance Grounds
Senior Community No
Tax ID 314-09-101
Ownership Fee Simple
Acceptable Financing Cash, Conventional, FHA, VA Loan
Horse Property N
Disclosures Seller Discl Avail
Possession By Agreement
Listing Terms Cash, Conventional, FHA, VA Loan
Special Listing Condition Owner/Agent
SIMILAR HOMES FOR SALE
Check for similar Single Family Homes at price around $689,900 in Queen Creek,AZ
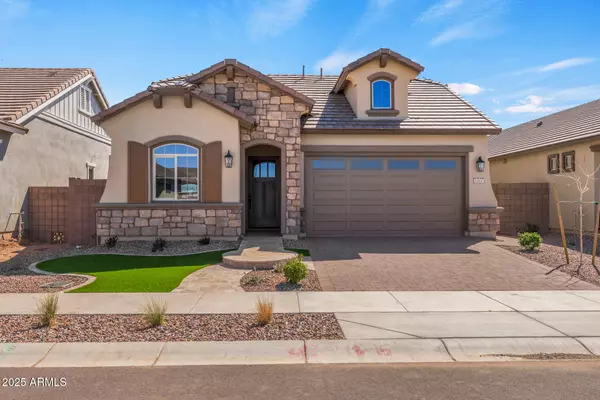
Active
$649,389
22437 E Cattle Drive, Queen Creek, AZ 85142
Listed by Lynn M. Bax of Fulton Home Sales Corporation4 Beds 3 Baths 2,096 SqFt
Pending
$599,995
21726 E LORDS Way, Queen Creek, AZ 85142
Listed by John Bargnesi of Richmond American Homes3 Beds 2.5 Baths 2,390 SqFt
Active
$632,482
21042 E CAMINA BUENA Vista, Queen Creek, AZ 85142
Listed by Wade Kempton of Cresleigh Homes Arizona4 Beds 3 Baths 2,222 SqFt
CONTACT


