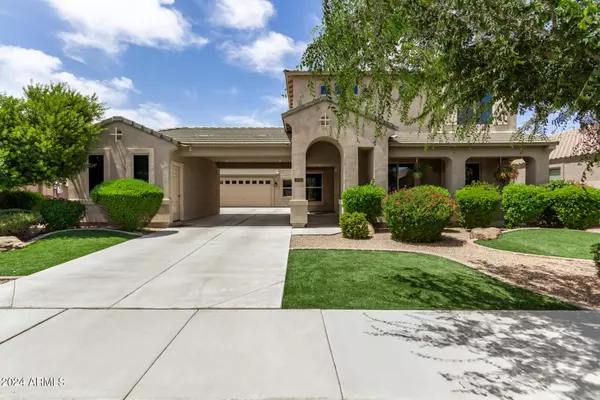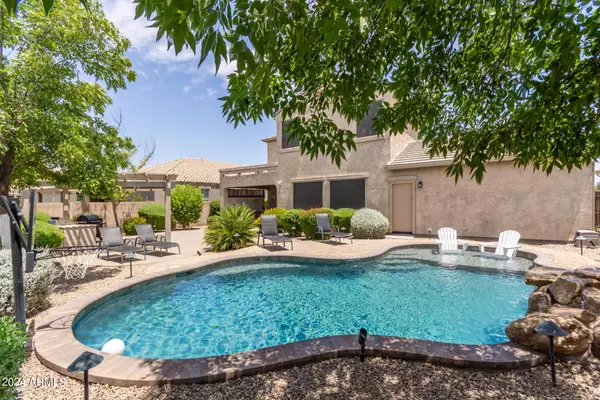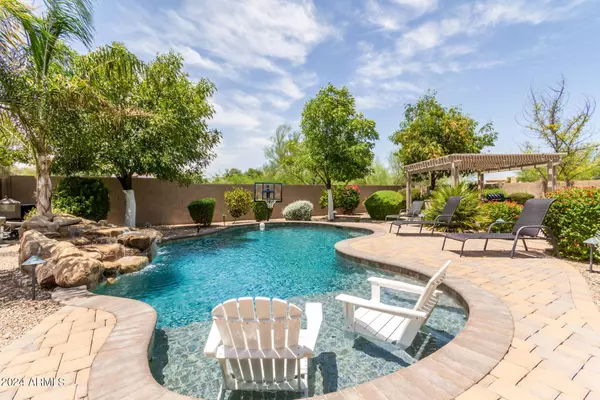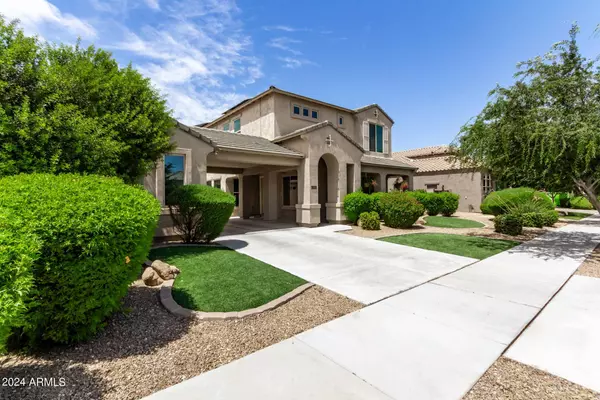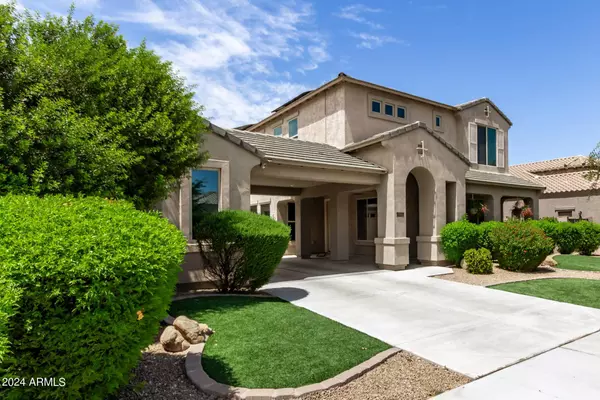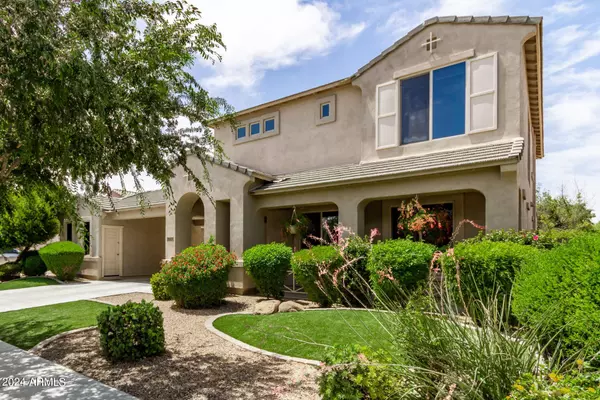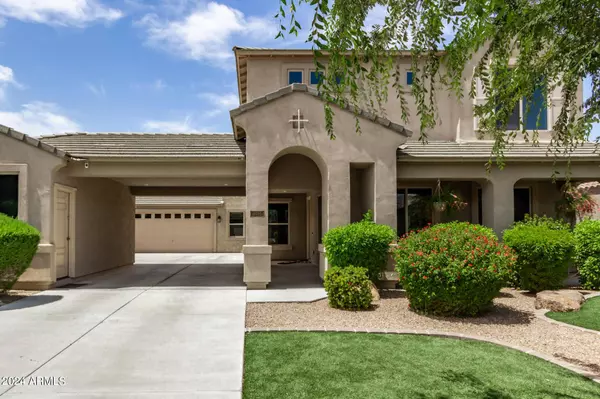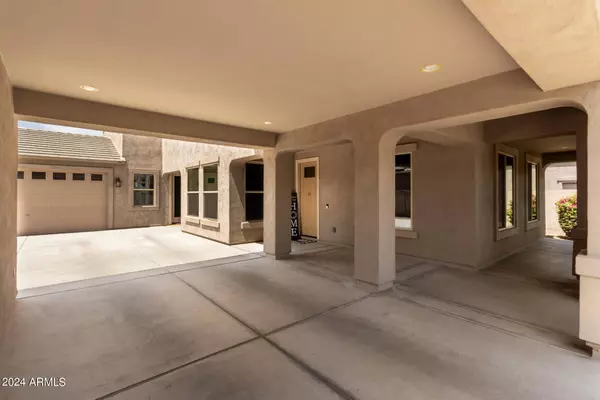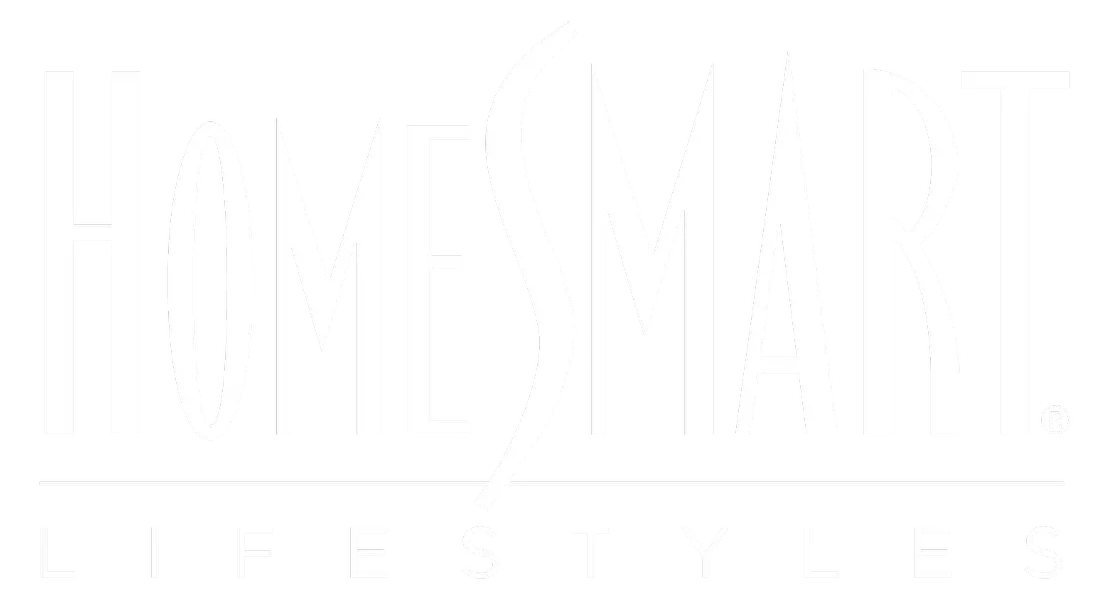
GALLERY
PROPERTY DETAIL
Key Details
Sold Price $760,000
Property Type Single Family Home
Sub Type Single Family Residence
Listing Status Sold
Purchase Type For Sale
Square Footage 3, 507 sqft
Price per Sqft $216
Subdivision Emperor Estates Parcel H
MLS Listing ID 6722630
Sold Date 08/15/24
Bedrooms 5
HOA Fees $108/mo
HOA Y/N Yes
Year Built 2014
Annual Tax Amount $3,411
Tax Year 2023
Lot Size 9,450 Sqft
Acres 0.22
Property Sub-Type Single Family Residence
Source Arizona Regional Multiple Listing Service (ARMLS)
Location
State AZ
County Maricopa
Community Emperor Estates Parcel H
Area Maricopa
Direction Loop 202 San Tan Exit Go South to Power Rd and Head South 3 miles to Rittenhouse Germann East on RittenHouse To Community on Right Before Hawes
Rooms
Other Rooms Loft
Master Bedroom Upstairs
Den/Bedroom Plus 6
Separate Den/Office N
Building
Lot Description Sprinklers In Rear, Sprinklers In Front, Desert Back, Desert Front, Synthetic Grass Frnt
Story 2
Builder Name DR Horton
Sewer Public Sewer
Water City Water
Structure Type Built-in Barbecue, Separate Guest House
New Construction No
Interior
Interior Features Double Vanity, Upstairs, Eat-in Kitchen, Breakfast Bar, Soft Water Loop, Kitchen Island, Pantry, Full Bth Master Bdrm
Heating Natural Gas
Cooling Central Air, Ceiling Fan(s)
Flooring Carpet
Fireplaces Type None
Fireplace No
Appliance Gas Cooktop
SPA None
Exterior
Exterior Feature Built-in Barbecue, Separate Guest House
Parking Features Electric Vehicle Charging Station(s)
Garage Spaces 2.0
Garage Description 2.0
Fence Block
Pool Variable Speed Pump, Heated, Private
Community Features Biking/Walking Path
Utilities Available SRP
Roof Type Tile
Porch Covered Patio(s)
Total Parking Spaces 2
Private Pool No
Schools
Elementary Schools Desert Mountain Elementary
Middle Schools Queen Creek Middle School
High Schools Queen Creek High School
School District Queen Creek Unified District
Others
HOA Name Emperor Estates
HOA Fee Include Maintenance Grounds
Senior Community No
Tax ID 304-87-832
Ownership Fee Simple
Acceptable Financing Cash, Conventional, FHA, VA Loan
Horse Property N
Disclosures Seller Discl Avail
Possession By Agreement
Listing Terms Cash, Conventional, FHA, VA Loan
Financing Conventional
CONTACT


